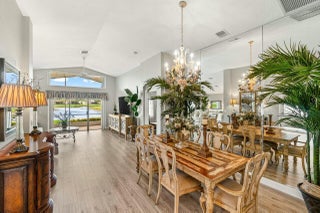- MLS® #: RX-11094725
- 6321 Lansdowne Cir
- Boynton Beach, FL 33472
- $625,000
- 5 Beds, 3 Bath, 2,390 SqFt
- Residential
Bright and airy home featuring crown molding, impact windows, and nine feet high ceilings. Kitchen has exquisite quartz countertops connected to the sleek quartz backsplash, double-stacked cabinets, and a storage island. Lake views from the kitchen, dining, and family room. The family room features built-in cabinets with shelving covering the entire north wall. Walk outside to the sparkling pavers and soak in the sun in one of the largest backyards in Bay Estates. Upstairs is a split floor plan with generous sized bedrooms all with lengthy grab closets, guest bathroom with dual-sinks and separate toilet and tub. Primary en-suite features a convertible loft that can be changed to a fifth bedroom, dual walk-in closets, an expansive bathroom with two sinks, separate shower and jacuzzi tub.
View Virtual TourEssential Information
- MLS® #RX-11094725
- Price$625,000
- CAD Dollar$856,031
- UK Pound£462,005
- Euro€548,222
- HOA Fees93.33
- Bedrooms5
- Bathrooms3.00
- Full Baths2
- Half Baths1
- Square Footage2,390
- Year Built1993
- TypeResidential
- Sub-TypeSingle Family Detached
- StyleTraditional
- StatusNew
- HOPANo Hopa
Restrictions
Buyer Approval, Lease OK, No Boat
Community Information
- Address6321 Lansdowne Cir
- Area4600
- SubdivisionLANSDOWNE
- DevelopmentBay Estates
- CityBoynton Beach
- CountyPalm Beach
- StateFL
- Zip Code33472
Amenities
- AmenitiesPlayground, Pool
- # of Garages2
- ViewLake
- Is WaterfrontYes
- WaterfrontLake
- Pets AllowedYes
Utilities
Cable, 3-Phase Electric, Public Sewer, Public Water
Parking
2+ Spaces, Driveway, Garage - Attached
Interior
- HeatingCentral
- CoolingCentral
- # of Stories2
- Stories2.00
Interior Features
Entry Lvl Lvng Area, Cook Island, Pantry, Roman Tub, Split Bedroom, Volume Ceiling, Walk-in Closet
Appliances
Auto Garage Open, Dishwasher, Dryer, Range - Electric, Refrigerator, Washer
Exterior
- WindowsBlinds, Drapes, Impact Glass
- RoofComp Shingle
- ConstructionCBS
Exterior Features
Auto Sprinkler, Fruit Tree(s), Open Patio, Room for Pool
Lot Description
< 1/4 Acre, Sidewalks, West of US-1
- Office: Lang Realty - Boynton Beach
Property Location
6321 Lansdowne Cir on www.pbggolf.com
Offered at the current list price of $625,000, this home for sale at 6321 Lansdowne Cir features 5 bedrooms and 3 bathrooms. This real estate listing is located in LANSDOWNE of Boynton Beach, FL 33472 and is approximately 2,390 square feet. 6321 Lansdowne Cir is listed under the MLS ID of RX-11094725 and has been available through www.pbggolf.com for the Boynton Beach real estate market for 9 days.Similar Listings to 6321 Lansdowne Cir

- MLS® #: RX-11080549
- 8892 Odell Dr
- Boynton Beach, FL 33472
- $645,000
- 4 Bed, 2 Bath, 2,000 SqFt
- Residential
 Add as Favorite
Add as Favorite

- MLS® #: RX-11091851
- 6192 Lansdowne Cir
- Boynton Beach, FL 33472
- $625,000
- 4 Bed, 3 Bath, 2,058 SqFt
- Residential
 Add as Favorite
Add as Favorite

- MLS® #: RX-11064650
- 7216 Lombardy St
- Boynton Beach, FL 33472
- $595,000
- 3 Bed, 2 Bath, 1,884 SqFt
- Residential
 Add as Favorite
Add as Favorite

- MLS® #: RX-11067203
- 8232 Grand Messina Cir
- Boynton Beach, FL 33472
- $589,000
- 3 Bed, 2 Bath, 2,132 SqFt
- Residential
 Add as Favorite
Add as Favorite
 All listings featuring the BMLS logo are provided by Beaches MLS Inc. Copyright 2025 Beaches MLS. This information is not verified for authenticity or accuracy and is not guaranteed.
All listings featuring the BMLS logo are provided by Beaches MLS Inc. Copyright 2025 Beaches MLS. This information is not verified for authenticity or accuracy and is not guaranteed.
© 2025 Beaches Multiple Listing Service, Inc. All rights reserved.
Listing information last updated on June 7th, 2025 at 11:16pm CDT.






























































































































