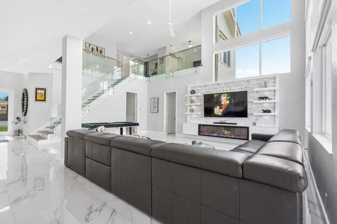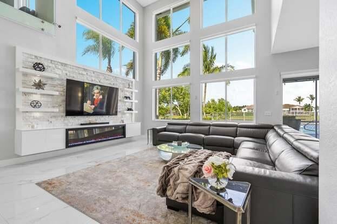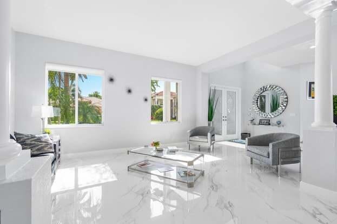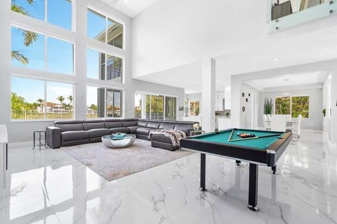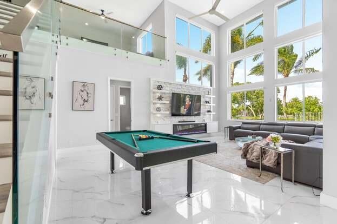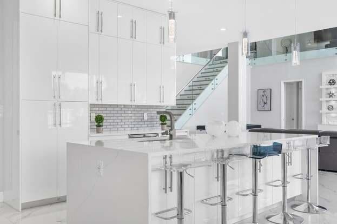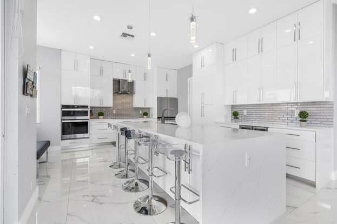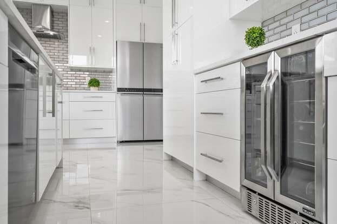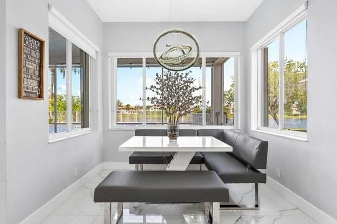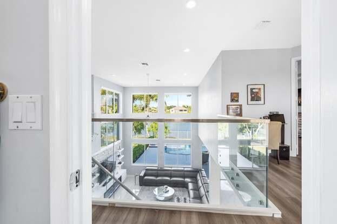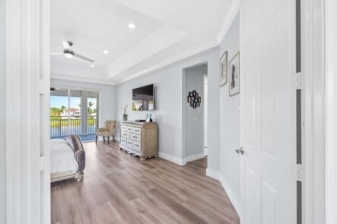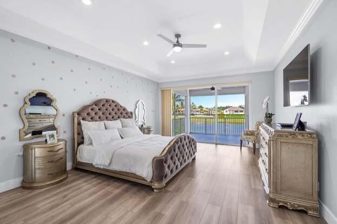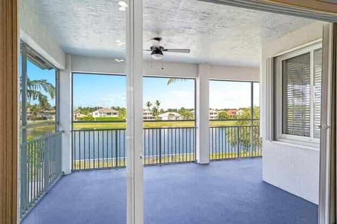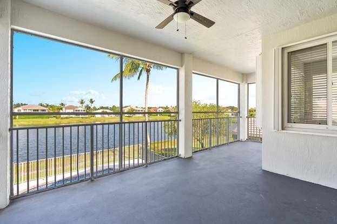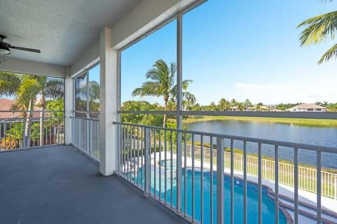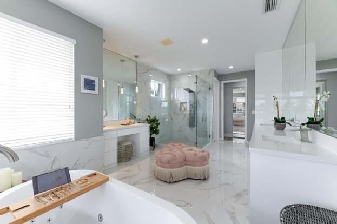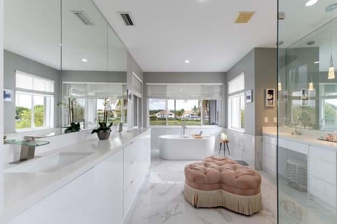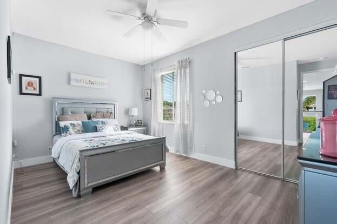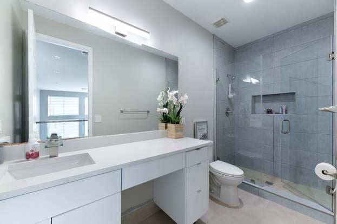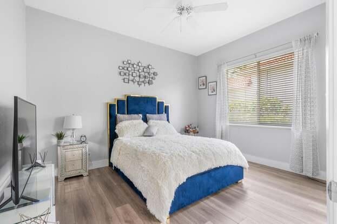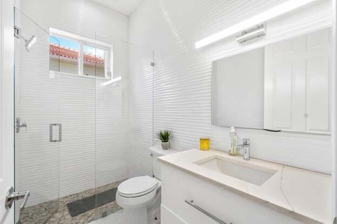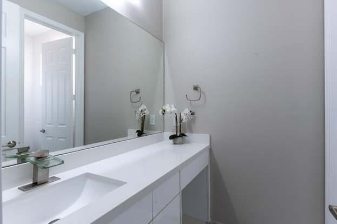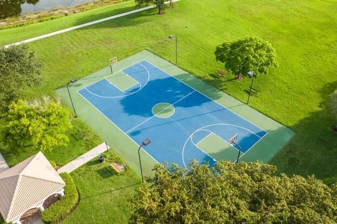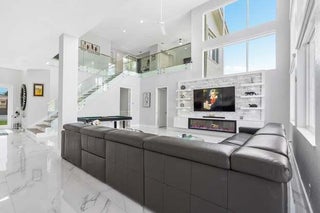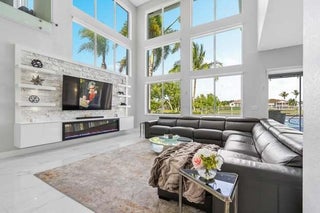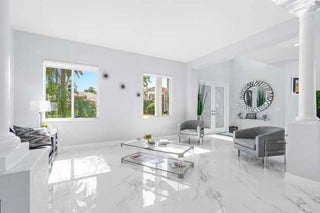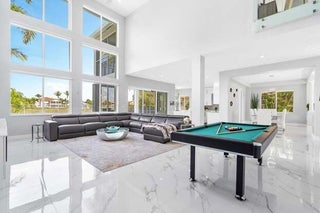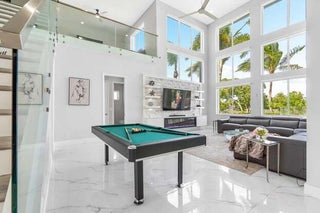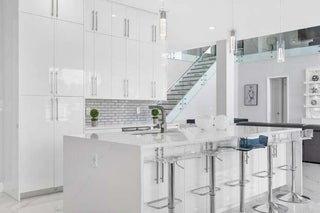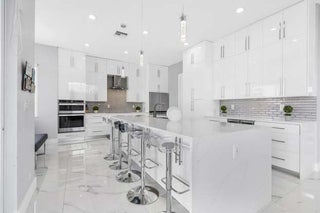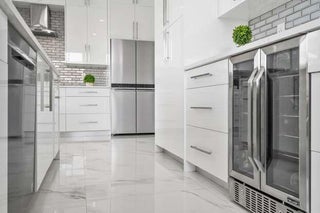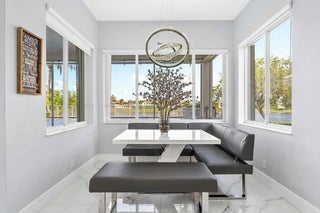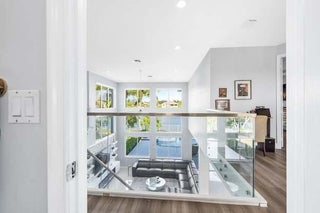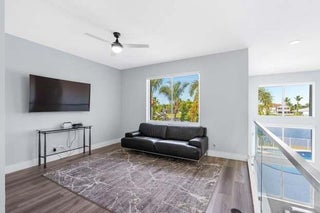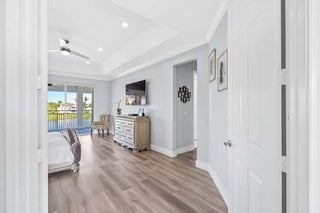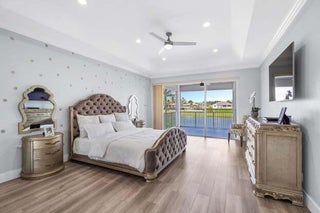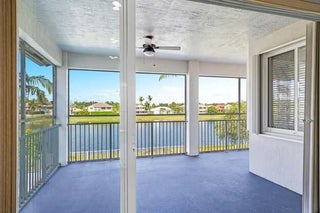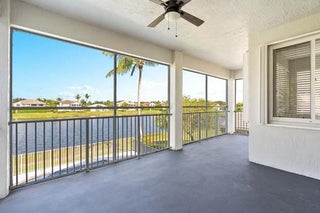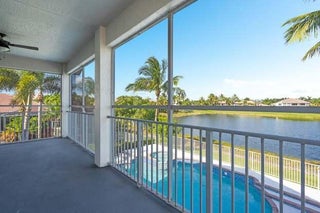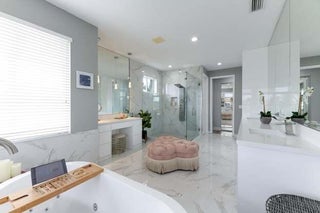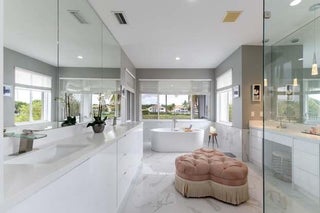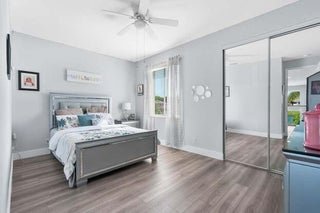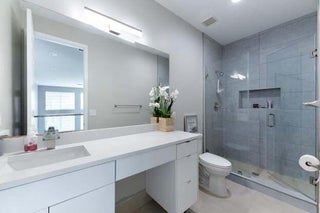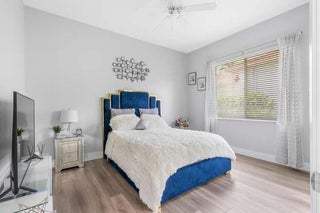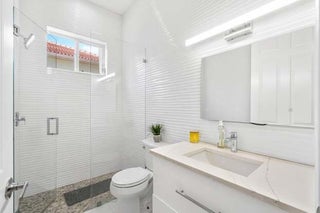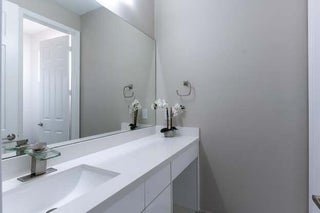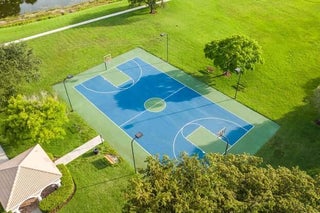- MLS® #: RX-11108581
- 11836 Osprey Pointe Circle
- Wellington, FL 33449
- $1,689,000
- 5 Beds, 4 Bath, 4,293 SqFt
- Residential
This stunning 5-bedroom, 4-bath lakefront home has been transformed with high-end upgrades, sleek finishes, and smart features throughout. From the brand-new roof to the impact windows and doors, every detail has been carefully curated for comfort, safety, and style.Enjoy motion-lit stairs, EV charger readiness, a new garage door, and a spacious backyard perfect for entertaining. Inside, you'll find soaring ceilings, a modern kitchen with a new dishwasher, and the cool comfort of a brand-new AC system.Whether you're hosting lakeside gatherings or enjoying quiet evenings at home, this move-in-ready gem delivers luxury, location, and lifestyle.
View Virtual TourEssential Information
- MLS® #RX-11108581
- Price$1,689,000
- CAD Dollar$2,322,488
- UK Pound£1,251,264
- Euro€1,448,689
- HOA Fees350.00
- Bedrooms5
- Bathrooms4.00
- Full Baths4
- Square Footage4,293
- Year Built2001
- TypeResidential
- Sub-TypeSingle Family Detached
- StyleTraditional
- Unit Floor2
- StatusActive
- HOPANo Hopa
Restrictions
Comercial Vehicles Prohibited, Tenant Approval, Lease OK w/Restrict
Community Information
- Address11836 Osprey Pointe Circle
- Area5520
- SubdivisionISLES AT WELLINGTON 3
- DevelopmentMARINA BAY ESTATES
- CityWellington
- CountyPalm Beach
- StateFL
- Zip Code33449
Amenities
- # of Garages3
- ViewLake
- WaterfrontLake
- Has PoolYes
- PoolInground, Spa
- Pets AllowedYes
Amenities
Basketball, Clubhouse, Exercise Room, Manager on Site, Pool, Sidewalks, Street Lights, Tennis, Community Room, Spa-Hot Tub, Putting Green, Playground
Utilities
Cable, 3-Phase Electric, Public Sewer, Public Water, Water Available
Parking
2+ Spaces, Driveway, Garage - Attached
Interior
- HeatingCentral, Electric
- CoolingCeiling Fan, Central, Electric
- FireplaceYes
- # of Stories2
- Stories2.00
Interior Features
Cook Island, Pantry, Volume Ceiling, Walk-in Closet, Laundry Tub, Upstairs Living Area, Entry Lvl Lvng Area, Decorative Fireplace
Appliances
Auto Garage Open, Cooktop, Dishwasher, Disposal, Dryer, Freezer, Microwave, Range - Electric, Refrigerator, Smoke Detector, Wall Oven, Washer, Water Heater - Elec
Exterior
- Lot Description< 1/4 Acre
- WindowsImpact Glass, Sliding
- RoofFlat Tile
- ConstructionBlock, CBS
Exterior Features
Auto Sprinkler, Fence, Screened Patio, Covered Balcony, Lake/Canal Sprinkler
School Information
- ElementaryPanther Run Elementary School
- MiddlePolo Park Middle School
- HighPalm Beach Central High School
- Office: Lpt Realty, Llc
Property Location
11836 Osprey Pointe Circle on www.pbggolf.com
Offered at the current list price of $1,689,000, this home for sale at 11836 Osprey Pointe Circle features 5 bedrooms and 4 bathrooms. This real estate listing is located in ISLES AT WELLINGTON 3 of Wellington, FL 33449 and is approximately 4,293 square feet. 11836 Osprey Pointe Circle is listed under the MLS ID of RX-11108581 and has been available through www.pbggolf.com for the Wellington real estate market for 41 days.Similar Listings to 11836 Osprey Pointe Circle

- MLS® #: RX-11113138
- 11910 Osprey Circle
- Wellington, FL 33449
- $1,750,000
- 5 Bed, 4 Bath, 4,450 SqFt
- Residential
 Add as Favorite
Add as Favorite

- MLS® #: RX-11028626
- 11788 Knightsbridge Place
- Wellington, FL 33449
- $1,600,000
- 5 Bed, 5 Bath, 4,904 SqFt
- Residential
 Add as Favorite
Add as Favorite
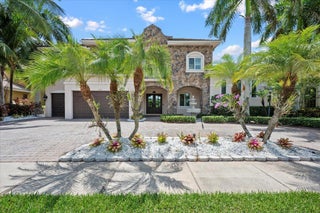
- MLS® #: RX-11098671
- 10770 Versailles Boulevard
- Wellington, FL 33449
- $1,800,000
- 5 Bed, 5 Bath, 4,859 SqFt
- Residential
 Add as Favorite
Add as Favorite
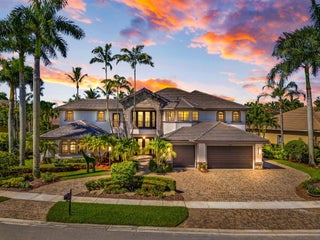
- MLS® #: RX-11109596
- 10741 Versailles Boulevard
- Wellington, FL 33449
- $1,850,000
- 5 Bed, 6 Bath, 5,669 SqFt
- Residential
 Add as Favorite
Add as Favorite
 All listings featuring the BMLS logo are provided by Beaches MLS Inc. Copyright 2025 Beaches MLS. This information is not verified for authenticity or accuracy and is not guaranteed.
All listings featuring the BMLS logo are provided by Beaches MLS Inc. Copyright 2025 Beaches MLS. This information is not verified for authenticity or accuracy and is not guaranteed.
© 2025 Beaches Multiple Listing Service, Inc. All rights reserved.
Listing information last updated on August 29th, 2025 at 7:16am CDT.

